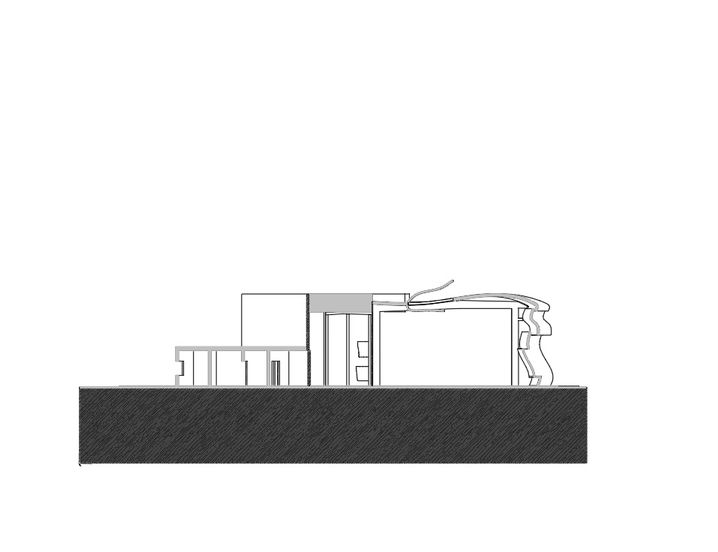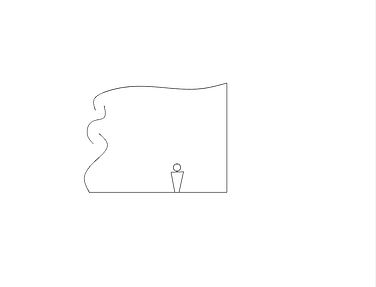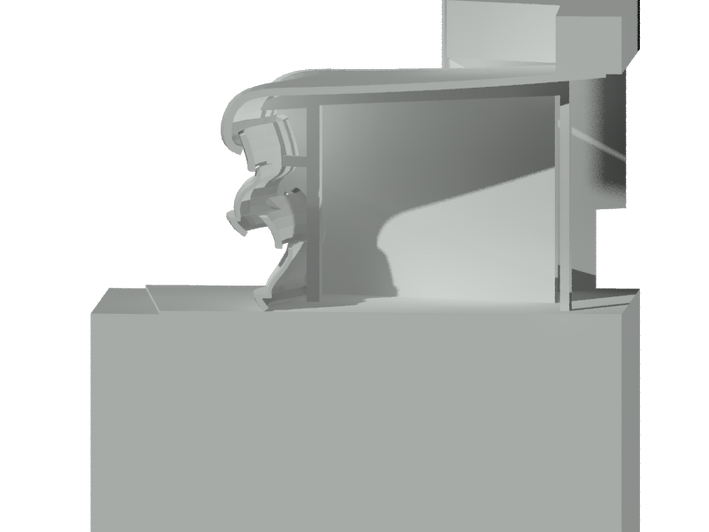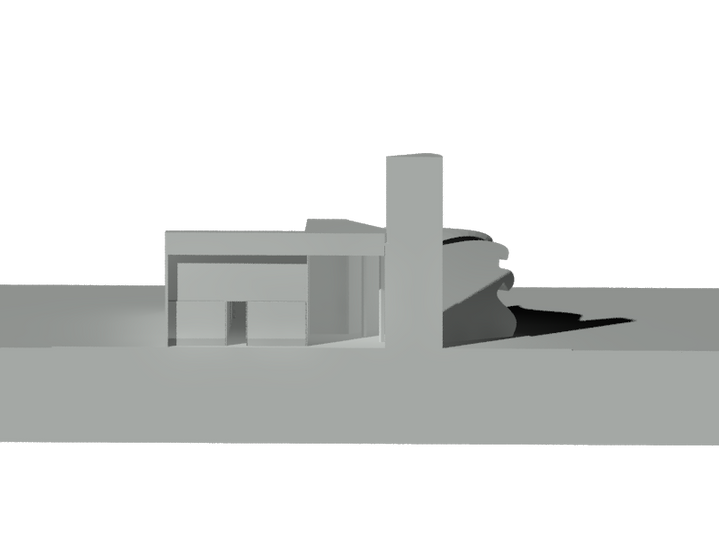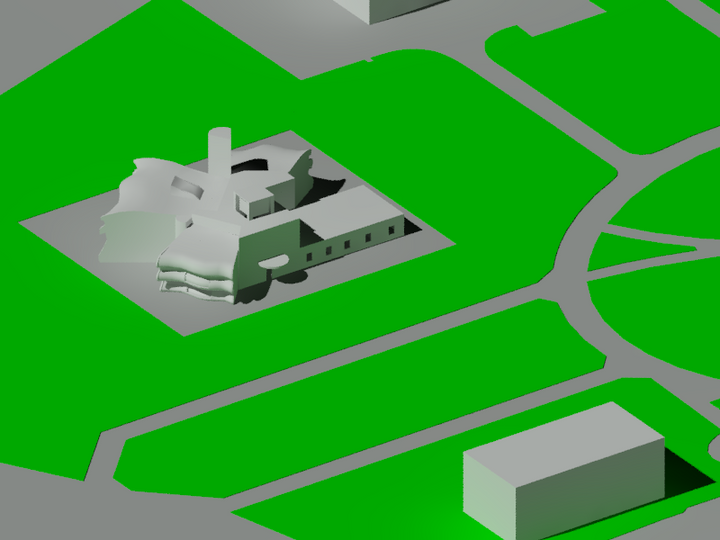
LIGHT
Developing a non-denominational chapel for Farmingdale State College is the primary objective of this project. It should be an environment of peace where people of all religions can pray and think, in accordance to the college. They think this can be accomplished by using light effectively. In order to create a beautiful and useful room that is ideal for worship and introspection, the design will regulate light.

Light Background Research
Palace of Assembly - Le Corbusier

In Le Corbusier's Palace of Assembly, lighting is a key design element. He used horizontal windows to maximize natural light and create a well-lit environment, reducing the need for artificial illumination. The building's design also incorporates sunbreakers that shade the building and prevent glare, while also adding to the building's visual appeal.

Light Wells and Reflective Surfaces
-
Narrow vertical light wells introduce controlled natural light into side chambers.
-
Light-colored surfaces reflect daylight deeper into the interior.
-
Creates a soft, ambient glow enhancing the spatial quality
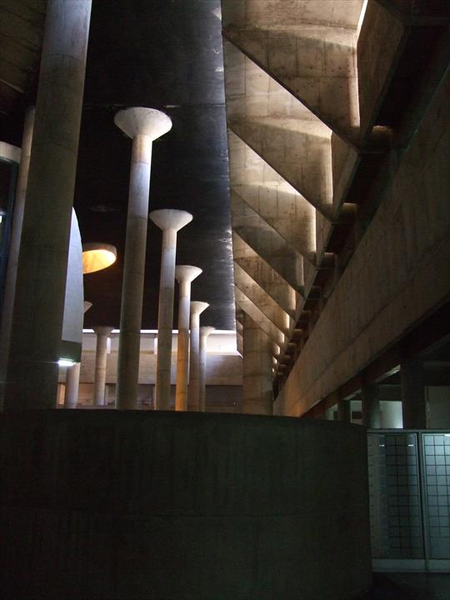
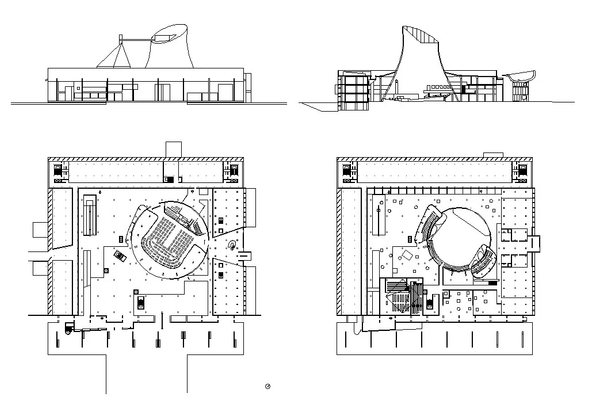
Contextual Analysis
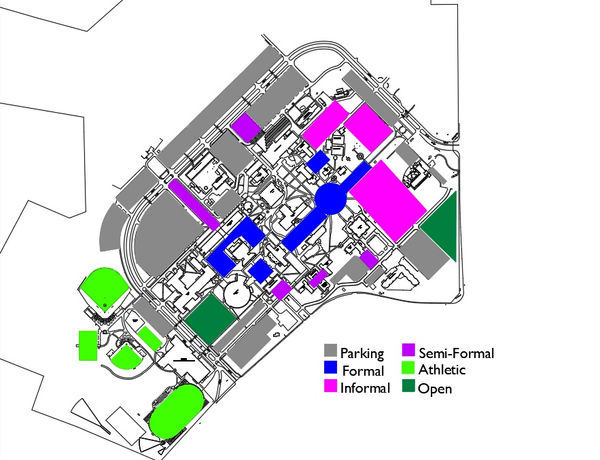



SUN ANGLES
Fall
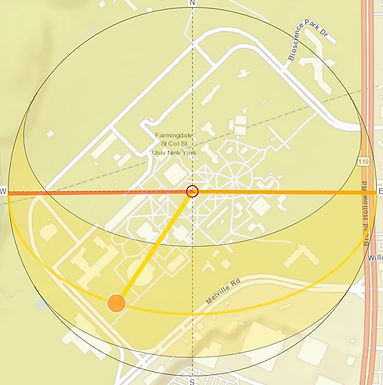
Winter

Spring

Summer

SITE SECTION
I was able to make an educated choice on the location of my building after finishing my campus research of the sun angles and circulation. Based on past circulations, I selected this location because of the simple access to the building and the quantity of light that would be on it throughout the day.


SORTING OF SPACES
Religious
-
Main Chapel
-
Memorial Chapel
-
Meditation Chapel
HIERARCHY
Main Chapel
Floor Plan
SECULAR
-
Secretary Office
-
Clergy's Office
-
Library
-
Conference Room
-
Storage
-
Bathrooms
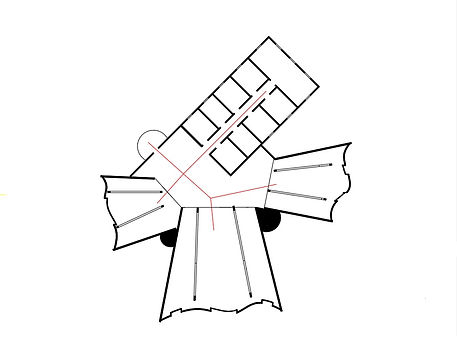

Elevations
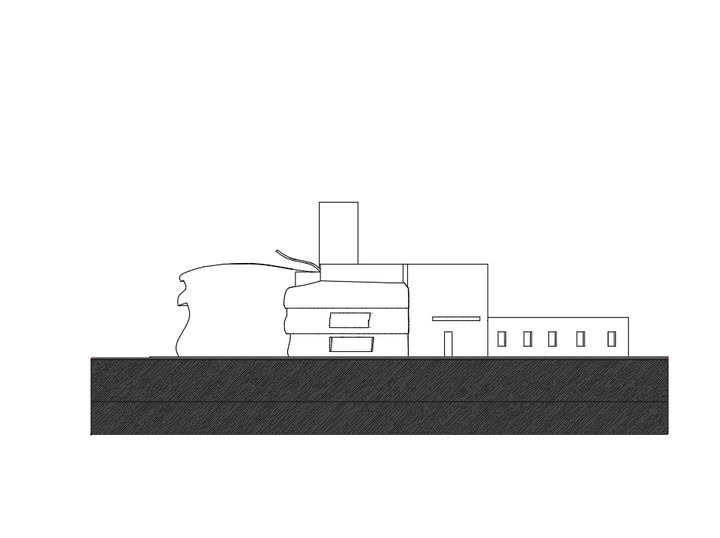


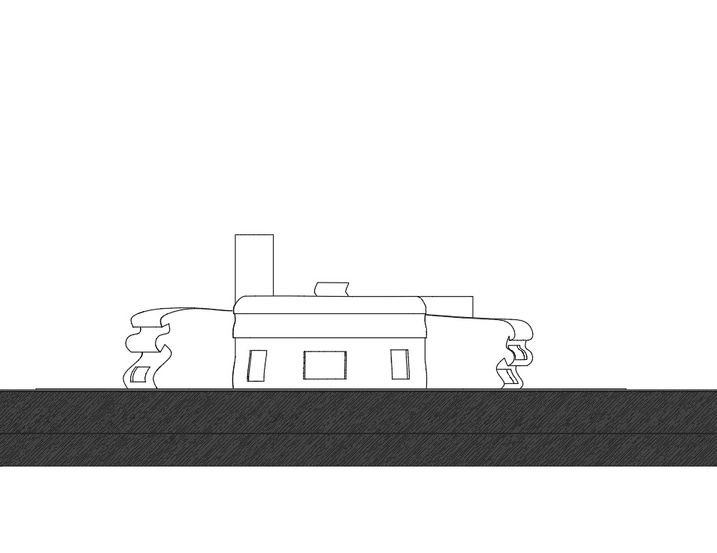
Sections
